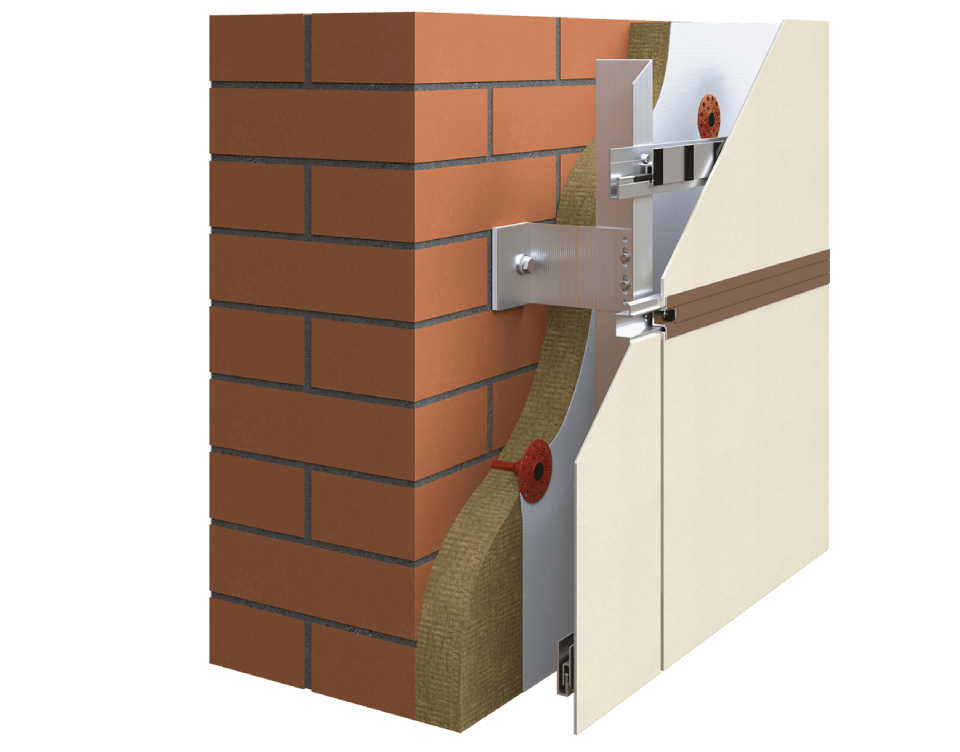- CEMENT-BASED PLASTER WORKS
- FACADE THERMAL INSULATION WORKS
- VENTILATED FACADE SYSTEMS
- FACADE CERAMIC WORKS
CATALOG
Download our 2024 Presentation
VENTILATED FACADE SYSTEMS
Ventilated facade systems are another facade system that has recently become increasingly popular in our country. This system is distinguished from others by its appearance and durability. Thus, since the last layer of this system is predominantly a ceramic coating, it is more resistant to atmospheric emissions and increases the lifespan of the building. The basis of the system consists of the following elements:
1) Façade anchors
2) L, P – anchors
3) Directional profiles in the shapes of T, P, box-shaped, etc. 4) Rivets and screws
5) Thermal insulation layer
6) Moisture-Windproof membrane
7) Dowels for thermal insulation and membrane fastening
8) Ceramic suspension systems
9) Ceramic tiles
General procedure:
Depending on the size and weight of the ceramic product applied as the final layer to the building, according to the architectural drawings, anchors L, P are applied to the building. L, P – anchors are attached to the facade with anchors specially designed taking into account the facade materials of the building. After this, work on laying the insulating layer and membrane is carried out on the facade. After insulation work, the guide profiles are fixed level. At the next stage, work is carried out to attach the ceramic suspension system to the guide profiles. Ceramic tiles are attached using a hanging system. The ceramic facade system, like all other systems, consists of various nuances. First you need to calculate the correct structural elements and determine the suspension system. In addition, special tapes are used to seal the edges of windows when façade work begins. Depending on the height and shape of the building, the characteristics of the materials that will be used in the foundation work are determined.
 WRITE TO US
WRITE TO US
Send Your Request
Head Office
Mammad Araz Street 25 B


